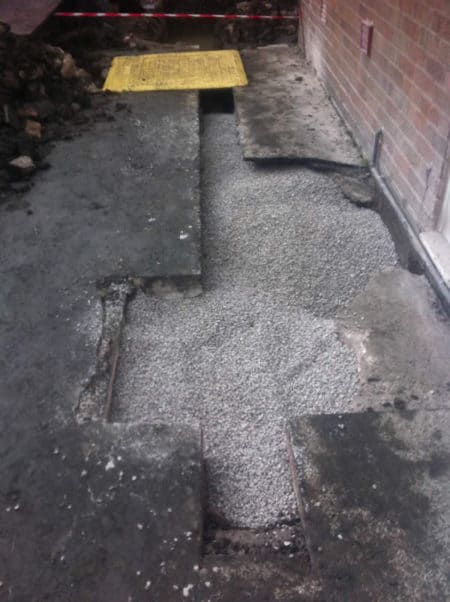Easier Access in Semi-Detached House
At this semi-detached house in Burnley, the customer wanted a downstairs toilet and shower room – as a wet room, so making it easier to access than going upstairs. This is a practical and worthwhile home improvement.
Most semi-detached houses were built in an era before it was common to include en-suite and downstairs facilities. The addition of a downstairs toilet is a common request for a semi-detached house owner.
In addition, the existing standalone concrete garage and base were is poor condition. We removed the old garage and base, then built a solid base for a new concrete sectional garage in the same place.
Wet Room Construction
A smallish extension to the side at the back of the house was constructed, onto an existing extension, so there was no additional footprint to the side.
New footings were dug, drainage installed, then concrete foundations and floor slab built. The room as then built on the new slab as a full wet room. Water and power was installed by our partners.
An opening was formed in the existing house from the kitchen into the new room.
Garage Base Preparation
The old garage and base were removed, then the site levelled.
A new concrete base was constructed ready for the new concrete sectional garage.
The pictures below how the initial structures, the cleared area and footings. The final build pictures will be here shortly.





