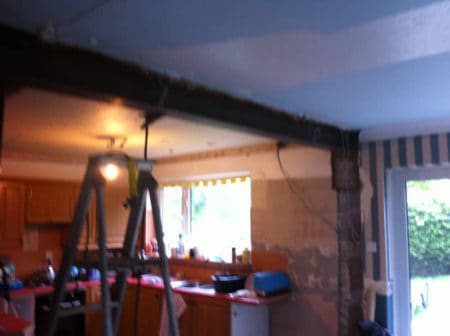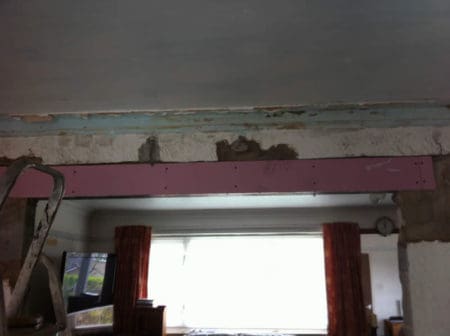Space for Large Open Plan Kitchen
This project was at a large four bed detached house in Burnley, to create a large open plan kitchen. In traditional style, the downstairs had a number of rooms, a hall or corridor, access to the stairs and many doors.
To provide the space for a large kitchen with an island, a number of internal walls need to be removed. This in turn means that alternative support for the upper floor must be provided.
Internal Restructure
To create the open plan space internal walls were removed, and steels put into position to support the house above. As walls were removed, the upper floor was jacked up then the steels inserted. The steels were large and heavy, and required support at each end. Where two steels came together, they were welded in place. Timber noggings and fire retardant plasterboard was used to cover the steels.
During the work, it was decided to remove an additional internal wall, so requiring more steel.
Building control specified the size of steel required.





