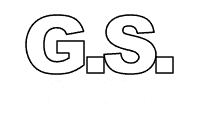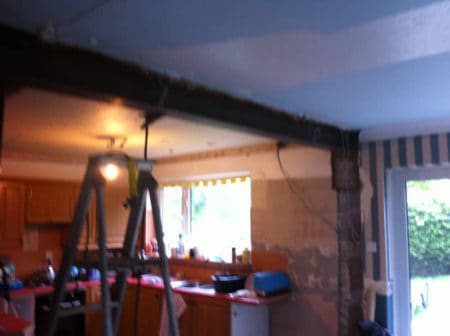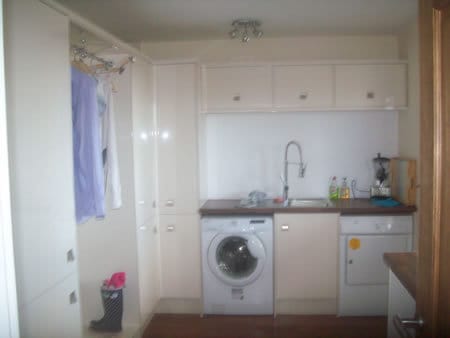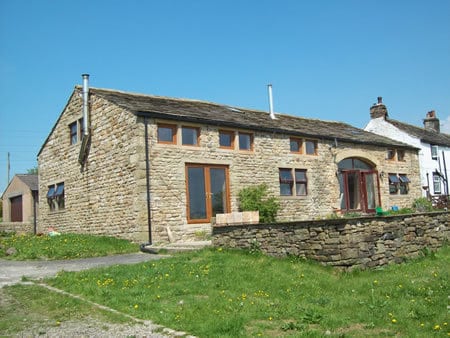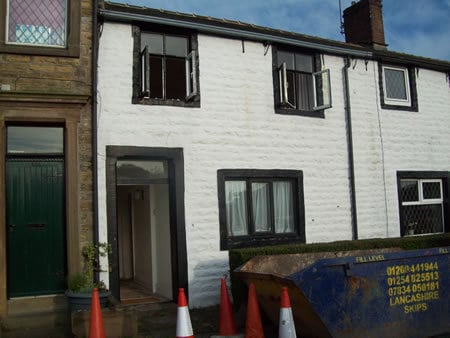Here is a selection of barn conversions, house conversions and house renovation projects by Gary Scully Construction, Burnley.
Common to these construction projects is the gutting out of a building then rebuilding the internal parts of the property, creating a fantastic new and modern dwelling. Some of the original property may be retained such as walls.
The renovation work depends on the initial state of the property and how much internal re-configuration is required. Exterior walls, the roof, windows, doors and drainage may need renovation to make sure its dry before the internals are constructed. Original or new floor joists will be used, again depending on the configuration of the interior.
Open Plan Kitchen
Garage Conversion to Snug Room
Garage Conversion in Burnley
Existing Barn Conversion Upgraded
Terraced Cottage Renovation
Barn conversion ~ house conversion ~ house renovation
