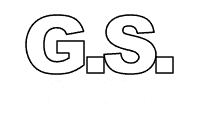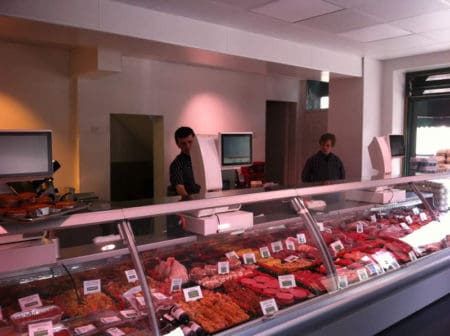Butcher needs a larger Shop Counter
The plan was to create a large open plan area to allow more space for new shop counter. The twist is that the whole task had to be completed within a weekend, so started Friday night and finished Sunday night, ready for the new counter to be fitted in place on the Monday morning.
This job had to executed in a perfect manner, as at weekend there was no access to obtain additional materials or equipment.
Open Plan in a Weekend
- To create the open plan space the walls to a corridor were removed.
- With the walls gone, two large steel supports were required to be installed for the support of the upper floors.
- Concrete foundations were built in the cellar, then vertical concrete pillars were build onto concrete foundations which went to the height of the first floor. These pillars were to support the two parallel steel beams.
- It was finished off with plasterboard.
- The steels were large, 520mm deep each. These had to be manhandled into the shop then hoisted into position.
The shop fitters were astounded that the construction job was completed by the Monday morning, a testament to GSConstruction.
The pictures below show the new counter with the encased beam overhead.


