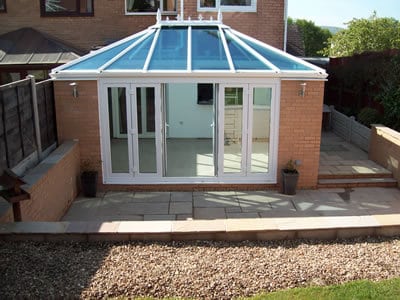Home Improvement – More Space Needed
The customer wanted more space at the rear of the property. The decision was to build an orangery extension across the back of the house, with an Indian Paved patio area and retaining walls in the garden.
Orangery Extension with Bi-Fold Doors
We excavated the existing raised patio area and garage base, and removed off site.
We then constructed the foundations and the full build program from start to finish. The contract took four weeks to complete.
The original kitchen window was removed to form a breakfast serving area. The existing patio doors of the dining room were left in place to the orangery extension.
The back of the orangery extension stepped out onto the Indian paved patio area through large bi-fold doors, with three doors to each side. The orangery design is in keeping with the existing house. A fantastic home improvement.








