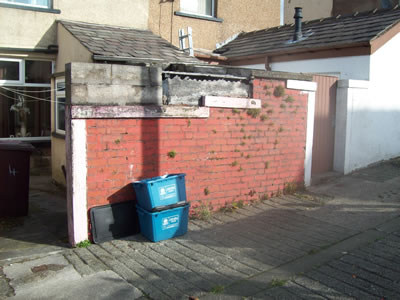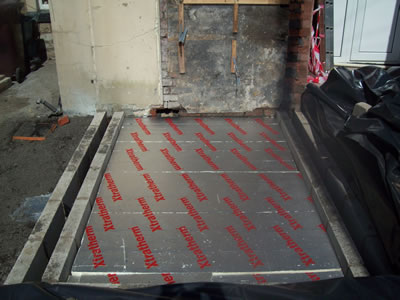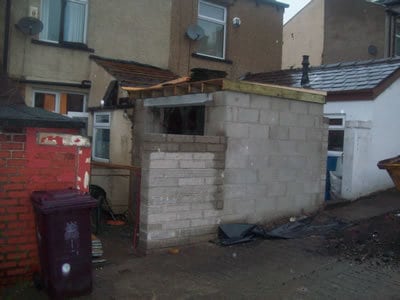Home Improvement – More Space Required
This family wanted an improved kitchen and more space. This project is a terraced house kitchen extension.
Terraced Kitchen Extension Build
This is a 3.5 metre long kitchen extension to a terraced house, created to provide much needed room for the owner.
The old outhouse was demolished including the rear wall to the street. New foundations and floor laid for the new extension. Walls were built, a sloping roof added, and the outside walls rendered. The existing kitchen slate roof was retained.
Kitchen extensions to terraced houses provide a great home improvement, with a larger kitchen area for the family. This is a simple way to increase space with minimal disruption to the rest of the house.










