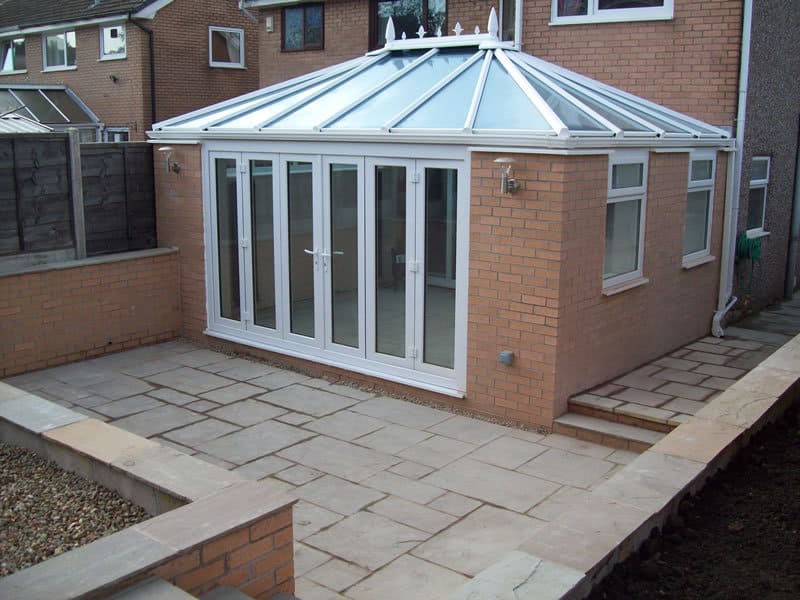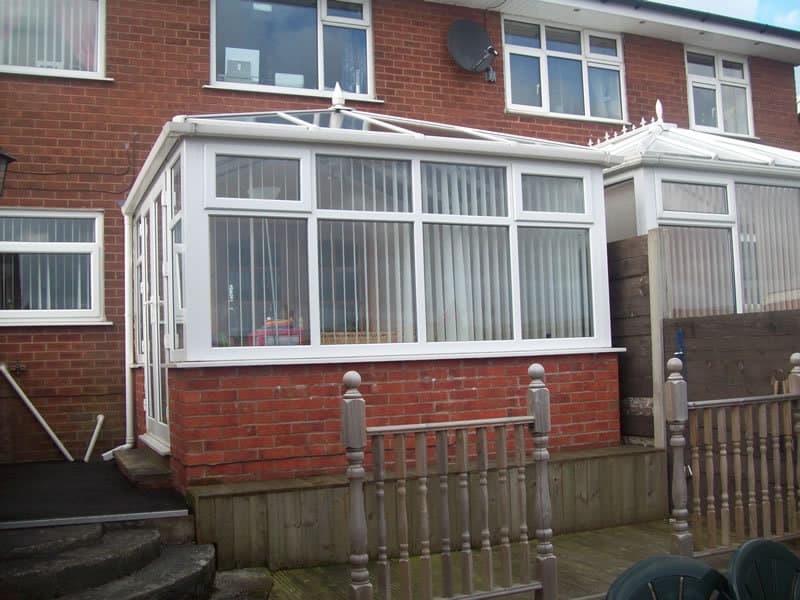Conservatory and Orangery Extensions
Why a Conservatory or Orangery
Need more space, and somewhere relaxing for the summer months? A conservatory or orangery home extension could be the answer:
- Build a totally new conservatory with a design limited by your imagination and local planning rules!
- Replace an old conservatory from ground up, change the size and shape
- Traditional framed or a design with brick or stone pillars
- uPVC conservatory or engineered Timber Frame conservatory
- Roof panels in high quality coated glass or polycarbonate
Build and Installation
We will be your main contractor doing the groundwork and drainage elements of the project. Then we will secure the specialist services of known and trusted trades and professions as and when we need them – and make sure they are doing the work correctly and to time. We will manage the project for you:
- Assistance with the design, and selecting an architect
- Assistance with the planning aspects, its essential we recognise building regulations and any local requirements
- Groundwork, drainage, brickwork, services, flooring, roofing, access
- Windows, conservatory panels, doors
- Internal services and fittings: gas, electric, cabling, alarms, control systems
The Orangery
An orangery was originally a place in large houses with a light an humid environment, ideal for growing citrus fruit, and to extend the flowering of plants. The orangery has a large glass area, tall walls and ceilings and a glass roof.
The modern take on the orangery is a light an airy room, with large windows and often brick supporting walls.
Take a look at an orangery project, one of our constructions with brick sides, wide areas of glass and a glass roof.
Please call to discuss your project


